Was lucky to be invited to a dinner hosted by the Dean of my old Alma Mater in Manchester so off I popped to see it. I was a tad early so was able to take some pics with my iPhone.
In front of the building on the left with the scaffolding was this monument to the Fusiliers. But first the Gothic building, it belonged to the Prudential Assurance company, constructed in 1878 or so and is built of terracotta, designed by Alfred Waterhouse. It was unfortunately under conservation so the beauty wasnt showing up properly. Did you know that the architect was the brother of Edwin Waterhouse, of PriceWaterhouseCoopers and Theodore Waterhouse of Field Fisher Waterhouse LLP. Now there’s an amazing family. Take a look at his history, amazing work. 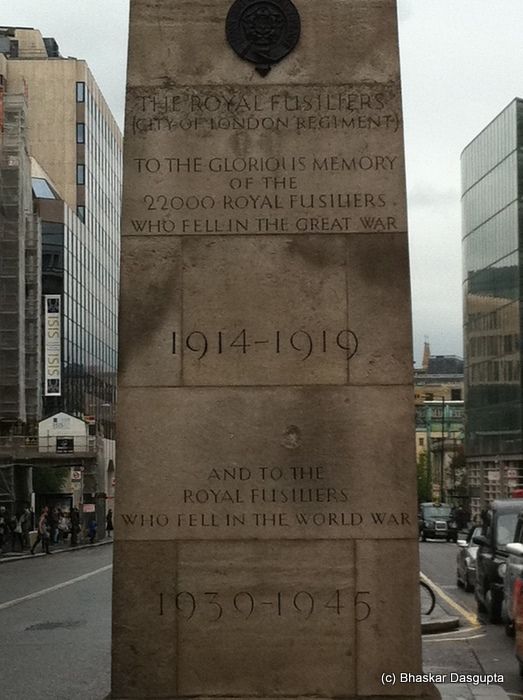
This particular monument is for the London Regiment. The history of this regiment goes back to 1685. I was curious as to why this name. As it turns out, it was originally called as Ordnance Regiment and carried Flintlock FUSILS, a type of musket. Why this? well, these chaps were meant to be an escort for the artillery, matchlock rifles spark up when fired and thus could have set fire to the barrels of gunpowder. Not something you want to do, do you?
Did you know this regiment helped save Canada from the American Army in 1775? Also this regiment went to NY, and occupied Philly and and and. They were in Wellington’s Army. Won the first two of the Victoria Crosses of the WW1. They were also involved in WW2 in Anzio and and and. Very brave men. This memorial is for the two world war dead. 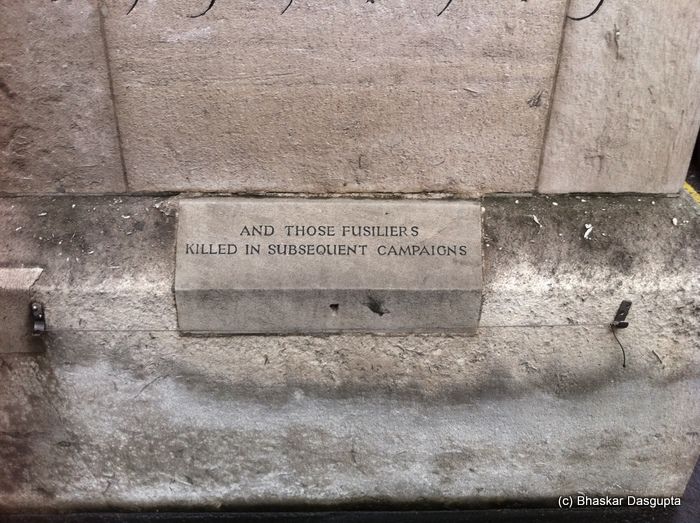
And a small plaque at the bottom commemorates the brave men who fell after WW2. 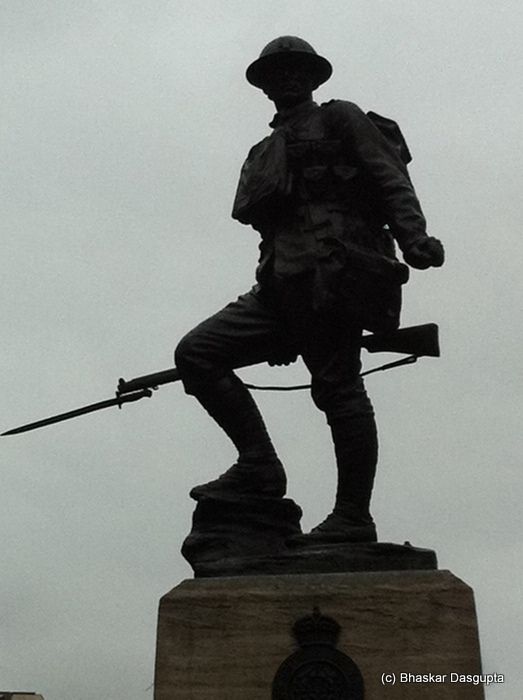
22,000 men died from just this regiment in WW1. Bloody hell. 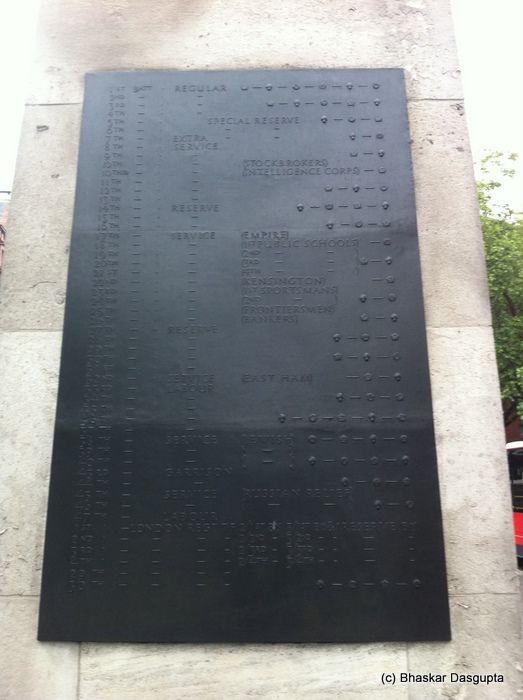
The business end is pointing up Fleet Street. 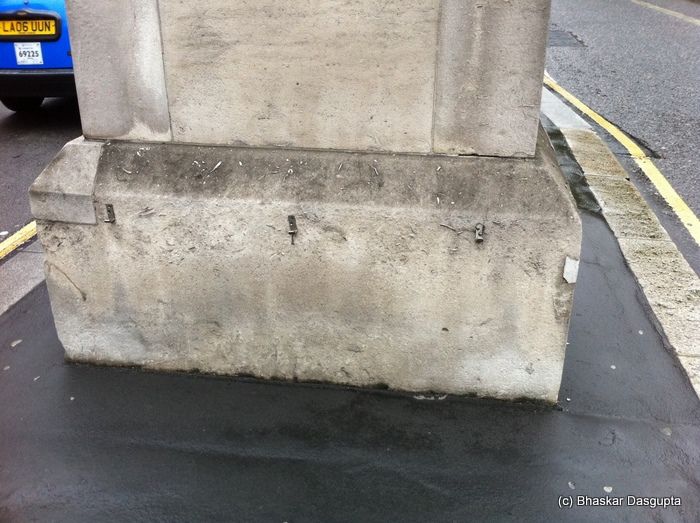
The hooks for hanging the wreaths. Then we popped into the old Prudential Building and had a fascinating discussion on things academic over some excellent salmon. And wine. 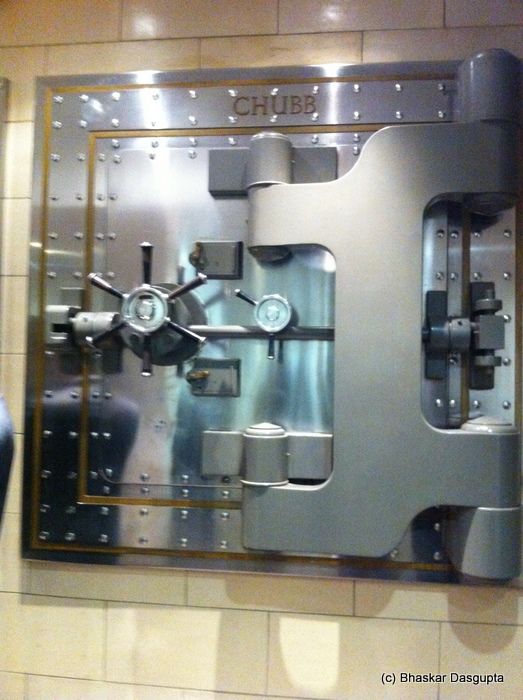
We were shown the vault. Pretty serious one, eh? 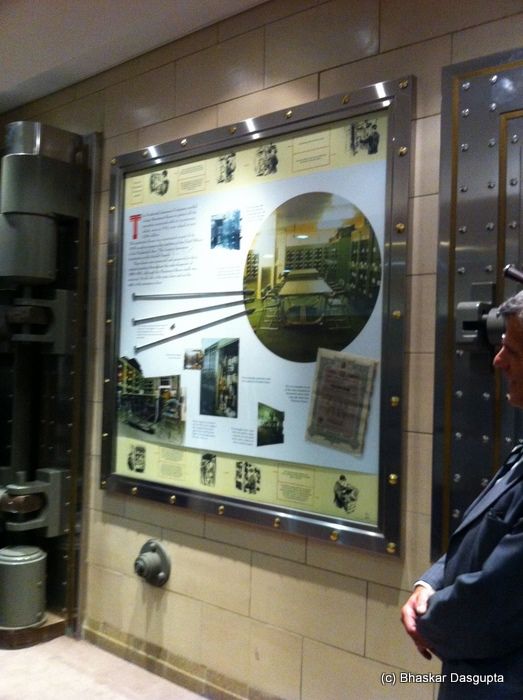
With some explanations on a notice board. 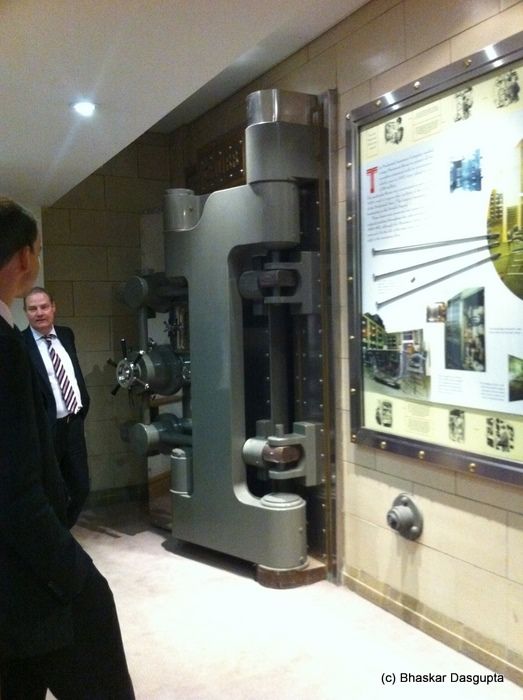
On the far end, is the main vault. 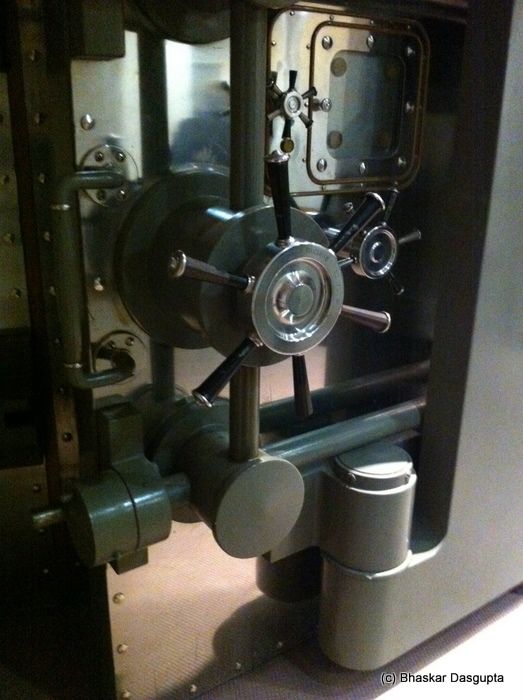
It would take some serious horsepower to open this. 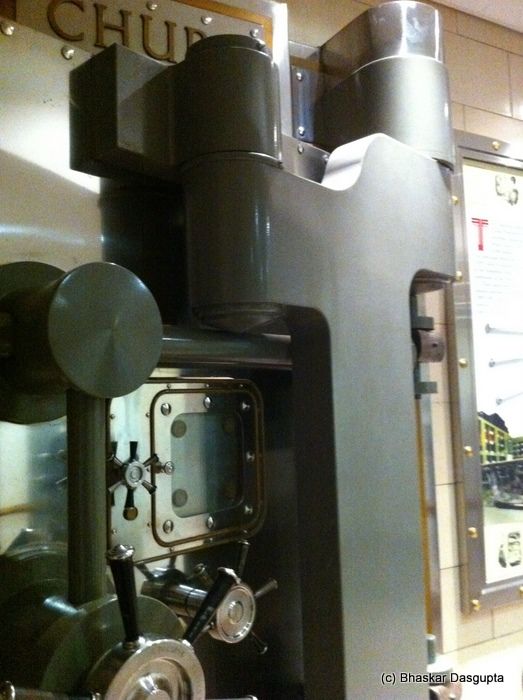
The three long spike kind of things are keys, which were carried by different directors all of which had to be used at the same time to open the vault. You can see the inner room on the board. BTW, i took some photos of another vault before. Here’s the link. 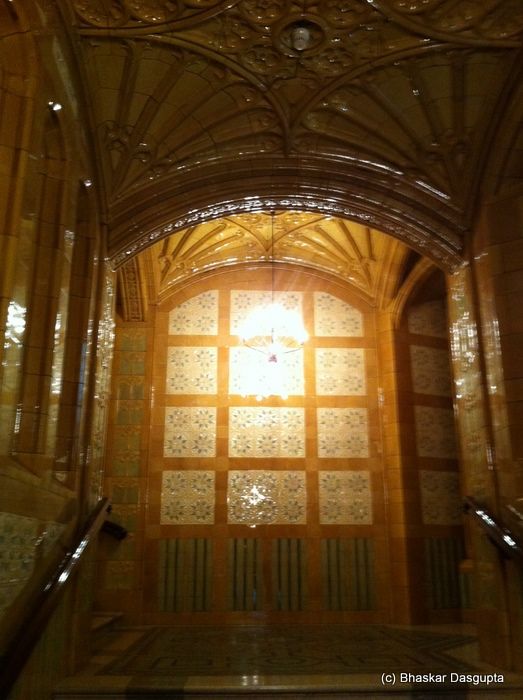
Then we walked up. These corridors were amazing. The walls were clad with these fired ceramic tiles. Gleaming with lovely intricate work. Amazing work. 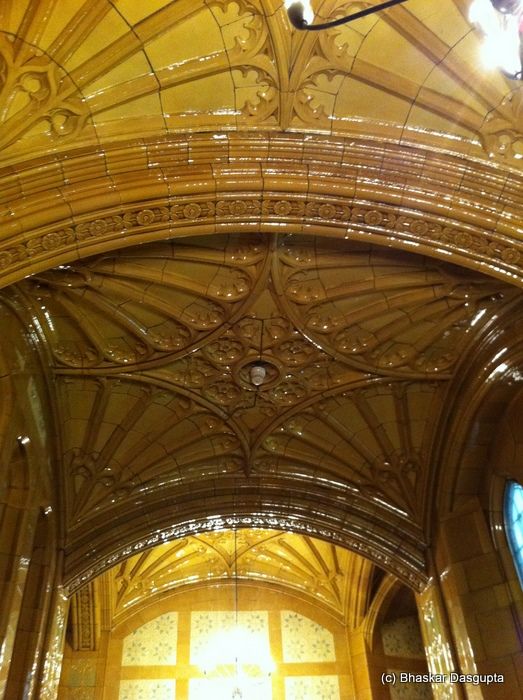
See? each of them were created separately. Can you imagine the sheer work and artistry involved? 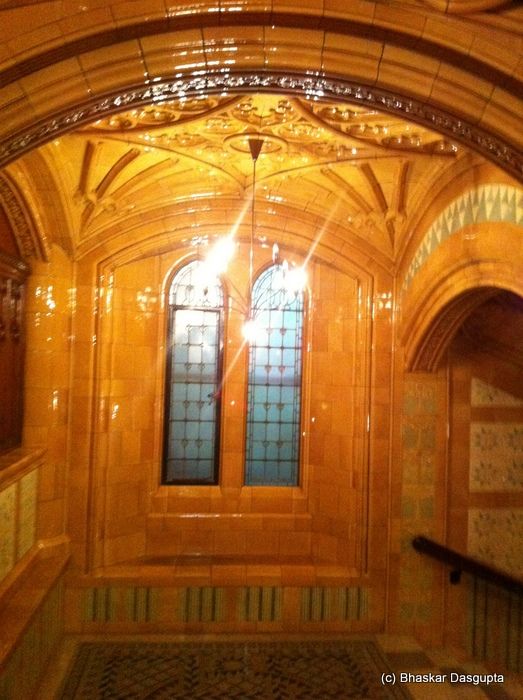
Bright lights and tall long windows. 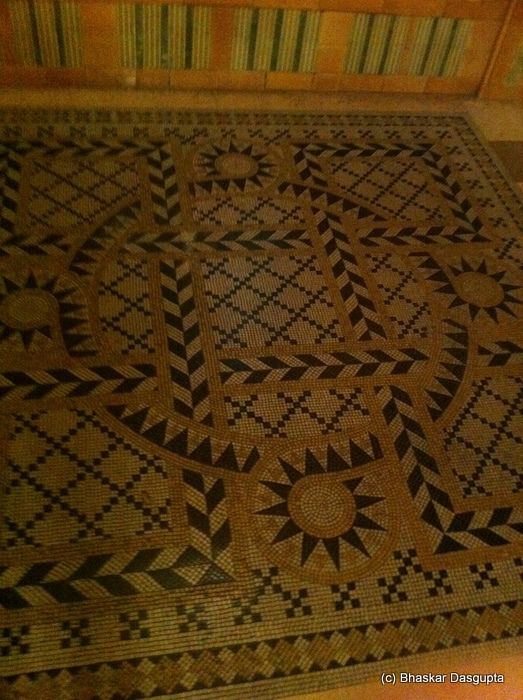
And down the staircases. The marble stairs were worn away now. The building was built between 1879 and 1901. 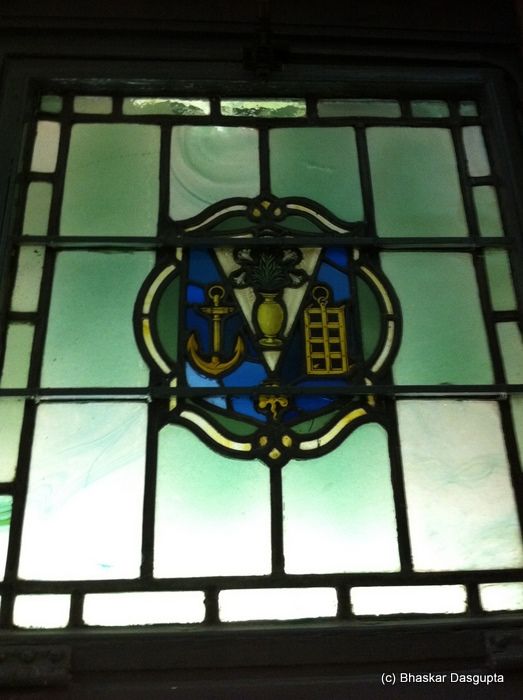
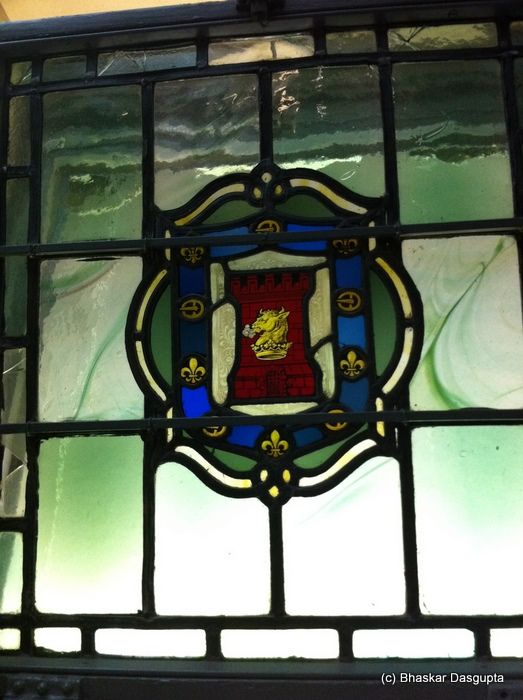
Popped down to the loo before leaving and saw these lovely stained glass windows. Presumably these belong to the firm. It is amazing to see and feel the history of London.

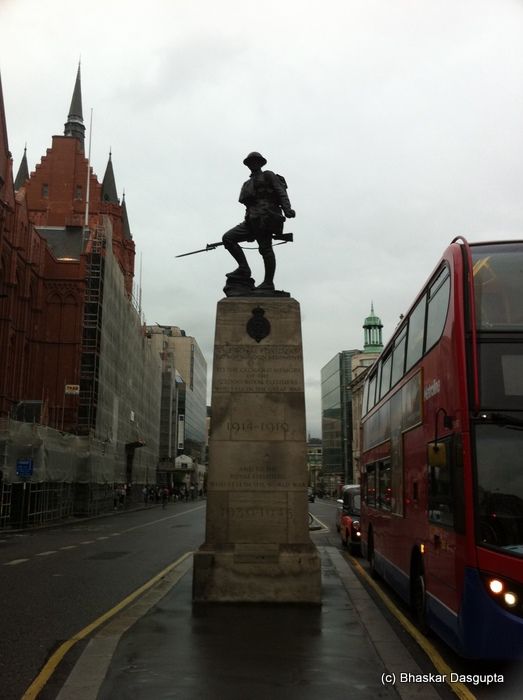

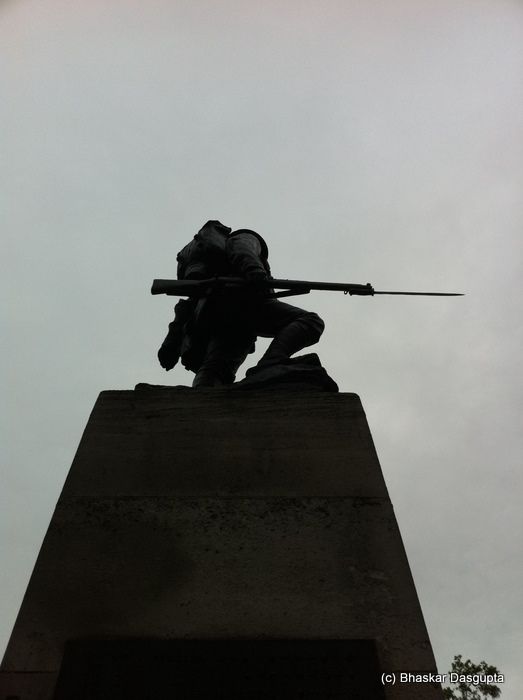
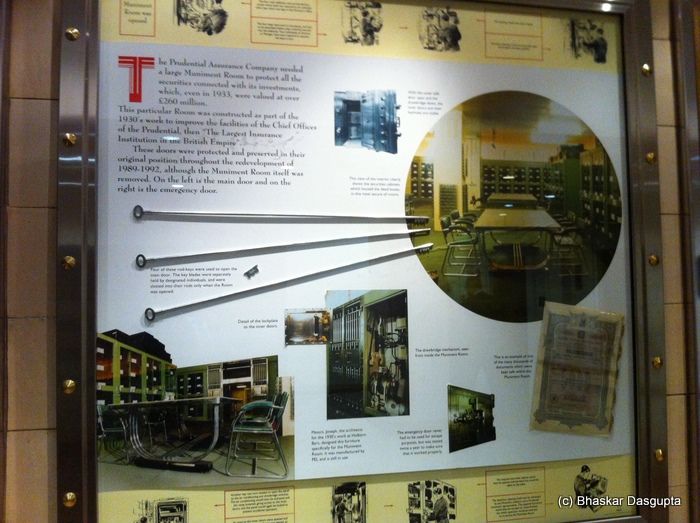
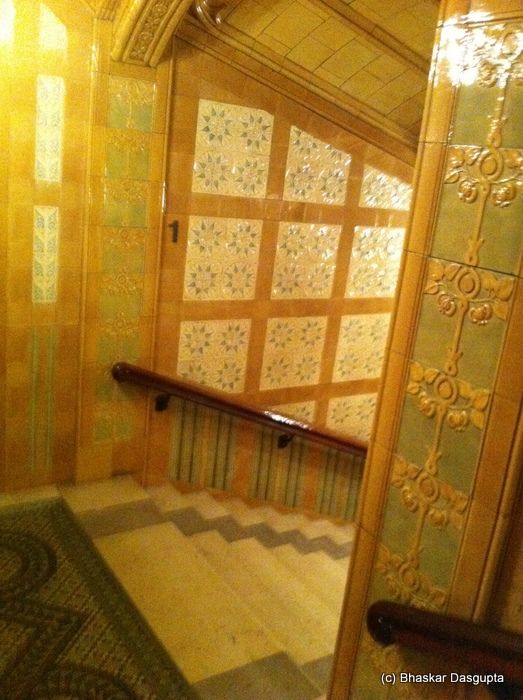
No comments:
Post a Comment